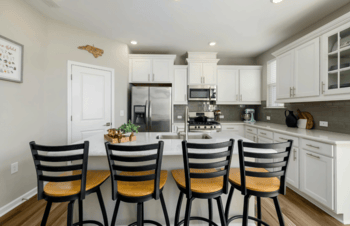Affordable Calgary Homes for Sale Under $500,000 
Looking for Calgary homes for sale under $500,000? Discover an array of affordable properties in one of Canada’s most dynamic cities. In Calgary’s thriving real estate market, buyers can enjoy exceptional value without compromising on quality or convenience. Whether you are a first-time buyer, a savvy investor, or someone ready to downsize, affordable Calgary homes provide the perfect opportunity to secure a comfortable lifestyle in a vibrant community.
Our comprehensive listings showcase a variety of properties under $500,000, from cozy condos to charming single-family homes. Each listing is carefully selected for its prime location, modern amenities, and potential for future growth. Many of these homes are situated in family-friendly neighborhoods, close to top-rated schools, parks, shopping centers, and essential services. This makes owning a home not only a smart financial investment but also a gateway to enjoying Calgary’s exceptional quality of life.
By leveraging expert insights and in-depth market knowledge, you can confidently navigate the competitive Calgary market. Explore our selection today and let us help you find the ideal home that fits your budget and lifestyle, turning your dream of homeownership into a reality.
Contact Diane Richardson
Phone: 403.397.3706
Email: diane@mypadcalgary.com
Unlock Your Calgary Dream Home: Explore Listings by Price Range
New listings of Calgary homes under $500K
Calgary real estate under $500K, Calgary houses for sale under $500,000
Find Your Perfect Home in Calgary: 3 to 8 Bedroom Homes
| 3 Bedroom Homes Calgary | 5 Bedroom Homes Calgary | 7 Bedroom Homes Calgary |
| 4 Bedroom Homes Calgary | 6 Bedroom Homes Calgary | 8 Bedroom Homes Calgary |
Get in Touch with Diane Richardson – Your Trusted Calgary Real Estate Professional
Looking to chat about a property or have questions about buying or selling in Calgary? Diane Richardson is ready to help! Friendly, knowledgeable, and responsive—Diane is committed to making your real estate experience smooth and enjoyable.
Easy Online Contact Form
Simply head to Diane’s convenient online contact form. Provide your name, email, and message, and include any property addresses or MLS® numbers you're curious about. Diane will respond swiftly, ensuring you get all the answers you need!
Call Diane Directly
Prefer a direct conversation? No problem! Just call Diane at 403.397.3706. She's always happy to answer your questions or arrange viewings at your convenience.
Send an Email
Want to connect via email? Reach Diane directly at Diane@Mypadcalgary.com. She'll gladly provide additional information, answer your questions, and assist with your real estate journey.
Don't hesitate—reach out today and experience stress-free, professional guidance from Diane Richardson!
Calgary homes for sale by Neighbourhood
Calgary
City CentreCalgary
- Altadore
- Alyth/Bonnybrook
- Banff Trail
- Bankview
- Bel-Aire
- Beltline
- Bridgeland/Riverside
- Britannia
- Burns Industrial
- Cambrian Heights
- Capitol Hill
- Chinatown
- Cliff Bungalow
- Crescent Heights
- Downtown Commercial Core
- Downtown East Village
- Downtown West End
- Eau Claire
- Elbow Park
- Elboya
- Erlton
- Garrison Woods
- Greenview
- Greenview Industrial Park
- Highfield
- Highland Park
- Highwood
- Hillhurst
- Hounsfield Heights/Briar Hill
- Inglewood
- Killarney/Glengarry
- Lower Mount Royal
- Manchester
- Manchester Industrial
- Mayfair
- Meadowlark Park
- Mission
- Mount Pleasant
- Parkdale
- Parkhill
- Point McKay
- Queens Park Village
- Ramsay
- Renfrew
- Richmond
- Rideau Park
- Rosedale
- Rosemont
- Roxboro
- Scarboro
- Scarboro/Sunalta West
- Shaganappi
- South Calgary
- St Andrews Heights
- Sunalta
- Sunnyside
- Tuxedo Park
- Upper Mount Royal
- West Hillhurst
- Windsor Park
- Winston Heights/Mountview
EastCalgary
NorthCalgary
- Aurora Business Park
- Beddington Heights
- Carrington
- Country Hills
- Country Hills Village
- Coventry Hills
- Evanston
- Harvest Hills
- Hidden Valley
- Huntington Hills
- Kincora
- Livingston
- MacEwan Glen
- Nolan Hill
- North Haven
- North Haven Upper
- Panorama Hills
- Sage Hill
- Sandstone Valley
- Sherwood
- Skyline West
- Thorncliffe
North EastCalgary
- Abbeydale
- Calgary International Airport
- Castleridge
- Cityscape
- Coral Springs
- Cornerstone
- Deerfoot Business Centre
- Falconridge
- Franklin
- Horizon
- Keystone Hills
- Marlborough
- Marlborough Park
- Martindale
- Mayland
- Mayland Heights
- McCall
- Meridian
- Monterey Park
- North Airways
- Pegasus
- Pineridge
- Redstone
- Rundle
- Saddle Ridge
- Saddleridge Industrial
- Skyline East
- Skyview Ranch
- South Airways
- Stonegate Landing.
- Stoney 3
- Sunridge
- Taradale
- Temple
- Vista Heights
- Westwinds
- Whitehorn
North WestCalgary
SouthCalgary
- Acadia
- Bayview
- Belmont
- Bonavista Downs
- Braeside
- Bridlewood
- Canyon Meadows
- Cedarbrae
- Chaparral
- Chinook Park
- Deer Ridge
- Deer Run
- Diamond Cove
- Eagle Ridge
- East Fairview Industrial
- Evergreen
- Fairview
- Fairview Industrial
- Glendeer Business Park
- Haysboro
- Kelvin Grove
- Kingsland
- Lake Bonavista
- Legacy
- Maple Ridge
- Midnapore
- Millrise
- Oakridge
- Palliser
- Parkland
- Pump Hill
- Queensland
- Shawnee Slopes
- Shawnessy
- Silverado
- Somerset
- Southwood
- Sundance
- Walden
- Willow Park
- Woodbine
- Woodlands
- Yorkville
South EastCalgary
WestCalgary
- Aspen Woods
- Christie Park
- Coach Hill
- Cougar Ridge
- Crestmont
- Currie Barracks
- Discovery Ridge
- Garrison Green
- Glamorgan
- Glenbrook
- Glendale
- Lakeview
- Lincoln Park
- Medicine Hill
- North Glenmore Park
- Patterson
- Rosscarrock
- Rutland Park
- Signal Hill
- Springbank Hill
- Spruce Cliff
- Strathcona Park
- Valley Ridge
- West Springs
- Westgate
- Wildwood






