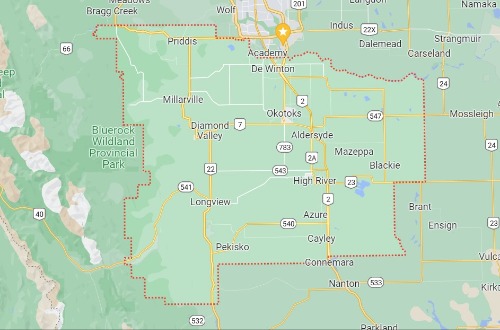Discover Your Acreage For Sale In Foothills County
Welcome to Foothills County, where breathtaking landscapesand acreages for sale in Foothills County meet unparalleled living. This exceptional real estate opportunity invites you to experience the beauty and tranquility of countryside living while enjoying modern comforts and convenience. Nestled within the heart of nature, this property offers the perfect blend of rustic charm and contemporary design.
Property Highlights:
-
Scenic Views: Wake up to the stunning vistas of rolling hills, lush meadows, and majestic mountains. Each day begins with a breathtaking view that only Foothills County can provide.
-
Spacious Interiors: Step inside your new haven, boasting spacious living areas adorned with elegant finishes and natural light that pours in through large windows, creating a warm and inviting atmosphere.
-
Modern Amenities: This residence seamlessly merges rustic charm with modern amenities. From gourmet kitchens equipped with state-of-the-art appliances to luxurious bathrooms designed for relaxation, every detail has been carefully considered.
-
Expansive Outdoors: Embrace the great outdoors with a generous lot that offers plenty of space for gardening, outdoor entertainment, or simply unwinding amidst the serenity of nature.
-
Tranquil Surroundings: Leave the hustle and bustle behind and relish in the peaceful surroundings that Foothills County offers. Tranquility and privacy are yours to enjoy every single day.
-
Community Spirit: Engage with a vibrant community that values both togetherness and individuality. Local events, farmers' markets, and outdoor activities foster a sense of belonging in this friendly and welcoming neighborhood.
Location Benefits:
Situated just a short drive from the heart of town, you'll find yourself conveniently close to essential amenities, schools, shopping, and dining options. Explore nearby trails, embark on picturesque drives, and relish in the proximity to outdoor adventures that await right at your doorstep.
Your Dream Starts Here:
Don't miss the chance to make this remarkable property your own. Whether you're seeking a peaceful retreat, a place to raise a family, or a vacation getaway, Foothills County has it all.
Contact Diane Richardson dedicated real estate agent today at cell 403.397.3706 to schedule a personalized tour and discover the endless possibilities that await you.
Embrace nature, luxury, and community – experience Foothills County acreage living like never before. Contact us at cell 403.397.3706 or email and take the first step towards making your dream a reality.
Explore Southern Alberta Property for Sale
Foothills County Real Estate Opportunities
ACREAGES FOR SALE SOUTH OF CALGARY, FOOTHILLS REAL ESTATE LISTINGS
Contact Diane Richardson
Get in Touch with Your Questions or to Schedule Viewings
Feel free to reach out via phone, email, contact form, or live chat. I'm here to help!
Contact Options:
-
Contact Form: You can use the form on my website to send me a message directly. Please include your name, email address, and message, and don’t forget to mention the property address or MLS® number for the listing you’re interested in.
-
Phone Number: For any questions or to schedule viewings, call me directly at 403.397.3706. I’m happy to assist you!
-
Email Address: Feel free to send me an email at Diane@Mypadcalgary.com for additional information or any inquiries you might have.
-
Live Chat: Connect with me in real-time through the live chat feature on my website for immediate answers to your questions. This is a great way to get quick responses! Please include the property address or MLS® number for the listing you’re interested in to ensure a prompt reply.
I look forward to hearing from you!
SOUTHERN ALBERTA ACREAGES FOOTHILLS
Rural Foothills County Real Estate
- Abilds Industrial Park
- Alder Flats
- Alder Greens
- Alder Heights
- Alderidge Estates
- Alderwood
- Alpine Valley Estates
- Antler Ridge
- Aspen Creek Estates
- Aspen Ridge Estates
- Bluebird Ridge
- Bow View Estates
- Carmoney Estates
- Cawthorne Estates
- Clear Mountain Estates
- College Drive_BROO
- Cottonwood Villas
- Couger Ridge
- Country Lane RV Park
- Country Meadows
- Crocus Meadows
- DeWinton Heights
- Deer Creek Estates
- Deerview Meadows
- Deerview Ridge
- Echo Hills Estates
- Estates 552
- Foxboro_MFOO
- Gladys Ridge
- Green Haven Estates
- Hanging Tree
- Hartell
- Highwood Meadows
- Hyland Meadows
- Leisure Lake
- Lineham Crossing
- Maple Leaf
- Mazeppa
- Millarville Crossing
- Millarville Ridge
- Mountain View Estates
- Mountain Woods Estates
- Naphtha
- Norris Coulee
- Pine Creek Estates
- Pine Ridge Estates
- Pinehurst
- Pothole Creek Estates
- Priddis Creek Estate
- Priddis Glen
- Priddis Meadows
- Priddis Ridge
- Priddis View
- Priddis Woods
- Quarry Springs
- Ravencrest Village
- Red Deer Lake
- Ridgemont Estates
- Rocky Mountain Outlook
- Sage Valley Estates
- Shannon Estates
- Shenandoah Estates
- Silver Tip Ranch
- Skyridge Place Est
- Square Butte
- Strathcona Estates
- Sulky Ridge Estates
- Tongue Creek Estates
- Totem Ranch
- Valleyview Estates
- White Post Lane Est
- Willowside Equestrian Estates
- Willowside Place
- Wood Valley Estates






